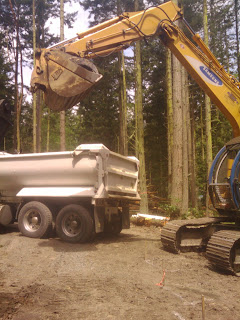My carpenter was feeling better, but I decided to continue on our own. I was annoyed about some decisions he made that made a lot of trouble for me. I think that putting the pier blocks on the ground would have been fine. Perhaps with a little digging & filling in the soft spots, but I ended up with 5 yards of gravel packed in to holes. Also, the 12 marking strings parallel to the centerline (and their 24 batter boards) were unecessary; I could see that but he couldn't. He's probably a great carpenter, but his plan for a yurt deck weren't ideal. I'm not a great carpenter, but I figured I could handle it, and I was looking forward to the experience.
So, joists. Here's the manufacturer's suggested design:
They suggest 8', 10', and 14' lumber for the joists. When the yurt was in its previous site, several of the joists were much longer. This is a good thing, as it's stronger: load on one span partially transfers to the next span.
6 of the beams from the previous site were untreated lumber. I think they just found some 4" x 6" beams cheap, maybe from some other project, and put them to use. We decided to replace them with treated wood, so they wouldn't be the weak spot in the new deck. I bought a few 20' x 4" x 6" beams from the lumberyard and hauled them home on the lumber rack on my F-250. (And I used to be a computer programmer!)
I wonder how important the treating really is. Houses are built with untreated joists over a dirt crawlspace, and they last plenty long. Sill plates are typically treated, but that's because they rest directly on the concrete foundation. None of my wood rests on the ground or on concrete. It's all protected from direct rainfall. Maybe a little rain water can splash up off the ground, but you could just make the posts treated, or add a plywood skirting around the perimeter to keep out rain. Treated wood is expensive; you need special fasteners; its a health hazard to work with; the sawdust pollutes; its splinters hurt more; it's less straight.
My strategy was to install the middle joists first, then measure off them as we worked our way out. (Working from one side to the other would magnify error.) We plumbed 3 posts with material under the pier blocks and aligned them as best we could. We put the joist in place and leveled it out with a 4' level by adding/removing material under the pier blocks. We slid the pier blocks side to side to get the alignment right.
At the previous site they nailed the framework together. Taking that apart was such a pain, so I insisted on screws. Simpson Strong-Tie sells structural screws to go with their metal bracing, hot-dipped galvenized for use in ACQ pressure-treated wood. 1.5" screws are $15 per box of 100. They are nice to work with. Heads are 1/4" hex. Framing took about 4 boxes.
We did it repeated the process with the adjacent joist, and then leveled them relative to each other and set them 48" apart on center. Once everything looked good, we the joists against the posts (making many triangles) and against each other (more triangles).
We continued the process over all 30 pier blocks, for a total of 180' of joists.
This was a very tedious process. The pier blocks can move along the joist (not very important, except at the end of the joist). They can move across the joist (important). To plumb the posts, I would move the pier block, adjust the ground underneath, and restore the block. The tops of the posts have to be level in two directions, which I did by adding & removing material under the pier block. Each adjustment can affect all the others. So we would measure everything (4' level, tape measure, and post level), then adjust the one that was worst, then repeat.
I learned a few tricks along the way:
- If the pad under the block is pretty level, you can slide the block around without changing height of the joist.
- You can bend the metal bracket on the pier block to get the post close to plumb without moving the block.
- You can screw the post on to the joist with just 1 screw, brace the joist at 48" O.C. from the previous joist, then slide the block around until its plumb.
Next: bracing / flooring / insulation / perimeter blocking














